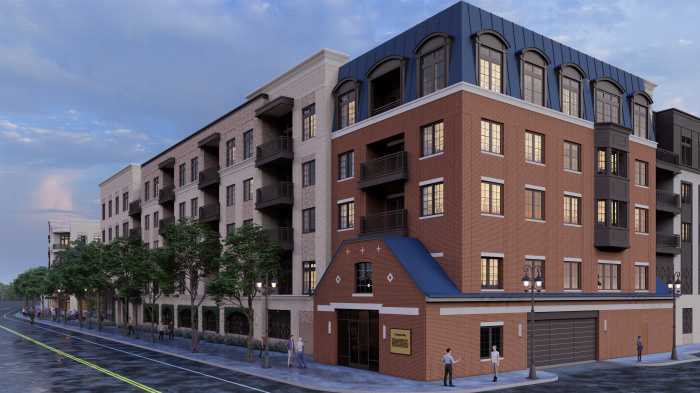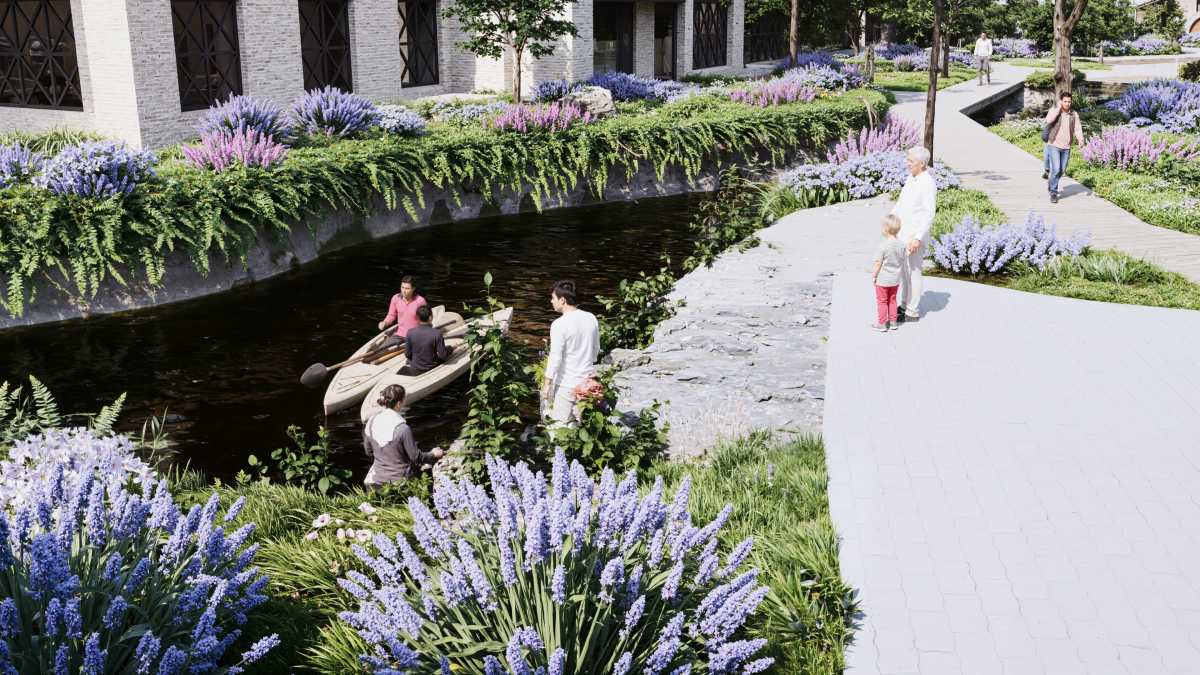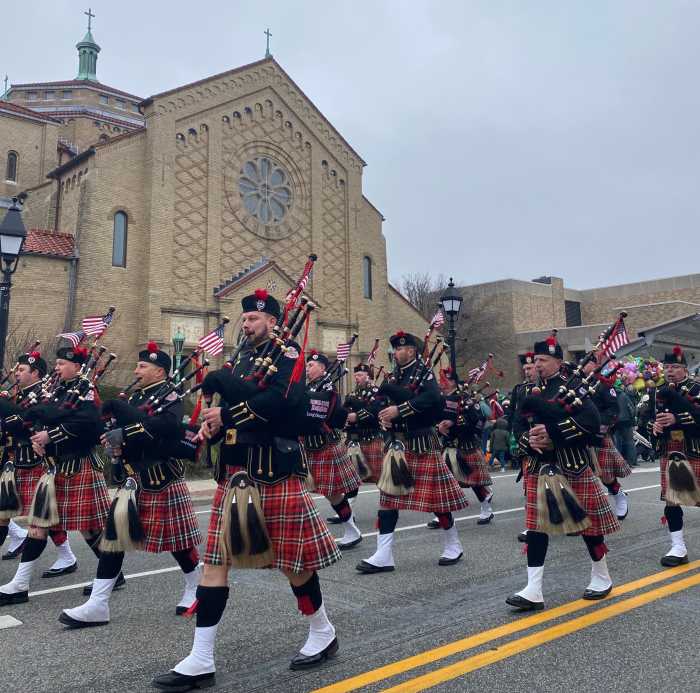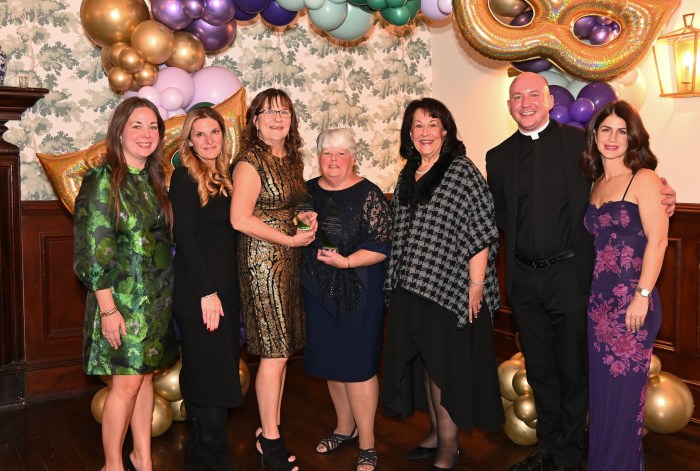The quiet waters, hidden under the small bridge by the Blue Point Brewery, barely elicit a glance. But if you peek over, under Patchogue Village’s West Main Street to the south side of Montauk Highway, a fish or two might be lumbering near the surface before swimming.
“A lot are unaware that the Patchogue River tributary creek intersects there,” said Patchogue’s Business Improvement District executive director David Kennedy.
That will change.
Joseph Rossi, founder and partner, with Peter Ferrandino, founder and CEO of Nord Development Group, plans a four-story, two-building luxury rental residential complex with 262 units on West Main Street’s 4.08 acres with a river walk planned between the two buildings. It’s part of a $160 million project kicking away right now with several CAT bulldozers on site, fenced off areas, and over a dozen construction workers in orange garb, poised for the waterway’s unveiling, a bit obscured with vegetation right now. The river walk and park area will take up about 32,570 feet.
The apartments will break ground on Oct. 10.
Both buildings will begin construction at the same time. The eastern building will have 108 units; the western building,154, offering studios, one-bedroom, and two-bedroom units. Parking for 410 cars will be available
Joseph Rossi sat with the Great South Bay News with Patchogue mayor Paul Pontieri to discuss the project. The development, called Carriage House, was Mayor Pontieri’s idea, said Rossi, a nod to the area’s history.
“The Patchogue Lake feeds out and continues under the Blue Point Brewery bridge, which makes it brackish water,” Rossi said. “There is a lot of wildlife in there. We as a company are into nature.”
The river walk will start with the tributary on the western side of the complex, situated between the two planned buildings on West Main Street, and will extend to Hammond Street, where Patchogue’s sewage treatment plant is located.
“This is the DEC Plan,” he continued. “LaGuardia Design Group in Water Mill, which specializes in wetlands restoration, is the architect.
“Our DEC consultant Chuck Hammond went to mark trees and invasives to be removed on the west side. We’ll leave native trees.”
The mechanic shop at 200 West Avenue, Rossi said, was taken down by hand as it was right by the estuary.
“We had to put up a silt fence with hay bales behind that, and a turbidity curtain gets moved down the river to make sure nothing falls during the removal,” he added.
The river walk will get bulkheading, but rip rap stone will be added leading to the water to establish erosion control, he said. A rain garden with a bioswale, which filters and absorbs stormwater runoff, and sea grass, which stabilizes the seabed and creates diverse habitats, will be an addition.
The treated hardwood boardwalk will be six feet wide, elevated off the river to allow sunlight. “It’s in excess of a $7 million project,” Rossi said of the river walk.
As former executive director of the Greater Patchogue Chamber for 11 years, Kennedy said that, besides Mayor Paul Pontieri, the chamber was the first group the developers met with two years ago.
Kennedy highlighted the nearby $5.5 million Lake Street project funded by the county, thanks to former legislator Rob Calarco’s efforts. It is now a beautiful area with a traffic circle, bike and walk lanes, plantings, and a clear view of the lake.
Now they’re opening it across the street, and we’re beginning to connect the dots,” he said.
Chamber president Jo Bennett went with Kennedy to Nord Development Group’s headquarters in Farmingdale to meet with Joseph Rossi and discuss the project further two years ago.
“I was like, ‘wait a minute, there is a river there, but it’s so awful,’” Bennet said candidly of the meandering tributary. “But the renderings make it a prominent feature for the community.”
Mayor Pontieri said another developer had expressed interest in properties on West Main Street in 2020, but only wanted to address the east side. “When Nord and Rossi came, they expanded it to both sides. They have all their permits. They have to run two sewer lines. Right now, those lines for the YMCA and some other buildings will have to be moved. A sewer line also has to be run to a pump station on the north side of West Main Street.”
Pontieri left after the interview with Rossi to go to the Patchogue Family YMCA across the street to discuss their daycare facility and any programs that could benefit Carriage House residents.
But the amenities offered at this development, including yoga, a gym, golf simulator, and even a Steinway Spiro (self-playing) piano, among others, are eye-opening. “It’s New York City-style lobbies,” Rossi said. “Similar to the St. Regis with a bar in the eastern building.”
Rossi was asked about affordable housing. Twenty percent of the units will be set aside, as well as three units for veterans’ housing and three units for mentally disabled residents. No scrimping on the units. “Part of our culture is elevating people’s lives,” Rossi said. “So, they’ll have granite countertops, balconies, access to our health and wellness areas, all focusing on making them comfortable. We want them to make friends here.”

































